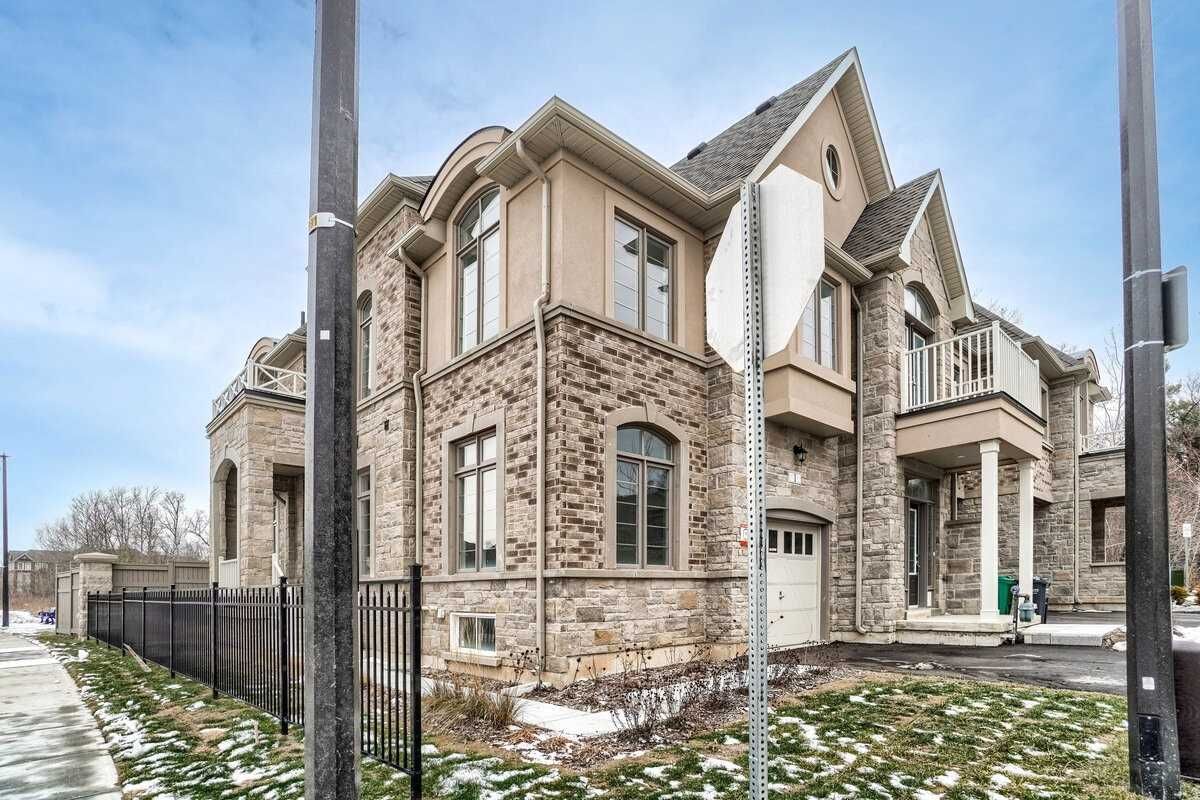$1,099,900
$*,***,***
4-Bed
3-Bath
2000-2500 Sq. ft
Listed on 1/9/23
Listed by RE/MAX REALTY SPECIALISTS INC., BROKERAGE
Stunning New 2 Storey Corner Townhouse Situated In Sought After Financial Drive Community With Beautiful Curb Appeal Backing Onto Treed Yard. This Home Features A Spacious Open Concept Design With 2134 Sqft Above Ground Living Space. Modern Kitchen With Centre Island, Granite C/T. Separate Forming Living Rm, Wood Staircase, 2nd Flr Laundry, Grand Master Bedroom, 5Pc Ensuite, His/Her Walk-In Closets. Possible Separate Entrance To Unfinished Basement. Must See!
Stainless Steel Appliances: Fridge, Stove, B/I Dishwasher. Washer & Dryer. All Existing Lighting Fixtures. Rough-In: 3 Pc Basement Washroom, Central Vac Rough In , Security Sys & Smart Ready Home. Possible Separate Entrance Through Garage.
W5864934
Att/Row/Twnhouse, 2-Storey
2000-2500
8
4
3
1
Attached
2
New
Full, Unfinished
Y
Brick, Stone
Forced Air
N
$0.00 (2022)
< .50 Acres
0.00x0.00 (Feet)
